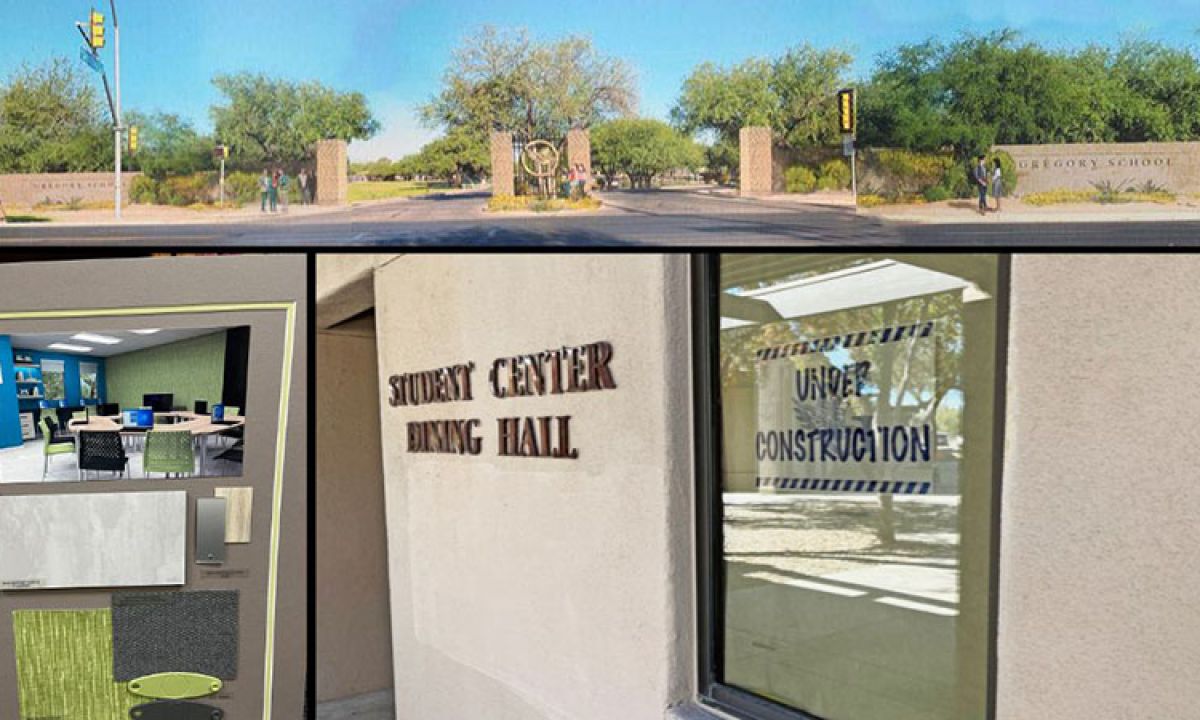
Exciting facilities improvements for the new year!
There is good work happening on campus, and we don’t just mean the daily endeavors of our students, faculty, and staff. As The Gregory School continues to thrive, so do our efforts to improve our campus and our facilities. Following are some facilities highlights that we can all look forward to in the new year.
New dedicated Writing Center
Modeled on writing centers found at many colleges and universities, The Gregory School Writing Center is a collaborative environment where students across grade levels and disciplines come to work with trained peer tutors on all stages of the writing process, and where faculty can enrich and augment the writing experience for all students. While the Writing Center has consistently produced outstanding pedagogical results, its facilities have not always been worthy of its stature on campus–having been housed in various classrooms and even outdoors.
We are now delighted to announce that the unveiling of our beautiful new dedicated Writing Center, next to the Dining Hall, will happen in early January! Made possible by the generosity of two major donors—the family of Mr. Christopher Boyle, St. Gregory’s first English teacher, and the estate of Mrs. Margaret Larsen, former board president, alumni parent, and all around TGS cheerleader—the Writing Center will offer a large workroom with a conference table, smaller rooms for tutoring and independent work, dedicated technology, all new furniture, and more. The Center has been hidden behind covered windows and closed doors all semester as the space has been created, and we are excited for it to be bustling with student writers soon.
Front Entrance
For several years, a subcommittee of the Board of Trustees has been working on strategies and concepts for improving our front entrance at Craycroft Rd. We are fortunate to have Mr. Rory McCarthy, an exceptional designer whose work has included pieces in the Smithsonian Institution, leading the design process. Final plans for the entrance are currently being reviewed by the City of Tucson Development Office for permitting purposes. We continue to raise funds for the front entrance, which is aesthetically important to our school, to the Old Fort Lowell Neighborhood, and to the Tucson community.
The Theater
Our enrollment is robust, and outstanding young people are applying every day. While we do not increase the average number of students we put in a classroom, we do need additional seating in the theater. Current capacity is 364 and ideally we’re working to increase that to 425: All-school meetings have become “standing room only” for faculty and staff!
Head of School Dr. Julie Sherrill, Chief Financial Officer Ms. Mary Babbitt, and Theater Design, Production and Drama teacher Ms. Lorie Heald are working with Charcoalblue, a company that specializes in performing arts venues, to renovate the theater for the best possible experience for audience and performers alike. Renderings of the proposed space will be available for review in the spring semester. Depending on the success of our fundraising efforts, we hope that the first stage of the theater renovation will begin this summer.
Zeskind Hall Breezeways
The most immediate and fastest campus renovation will take place as soon as winter break starts, with the replacement of the breezeway coverings outside Zeskind Hall. These new coverings will also include a gutter system to prevent rain from dripping over the edge. While we don’t have many rainy days in Tucson, our students, faculty, staff and visitors will appreciate not getting dripped on on those few rainy days we have! Be sure to check the breezeways out when you return to campus on January 4.